


For us, truly innovative design begins with a “whyte” space–a blank canvas, wild ideas and tenacity–and ends with a product that richly reflects our client’s vision.
Carefully balancing the pillars of aesthetics and functionality, we create sustainable spaces that interact poetically with the world they inhabit.
At Studio Whyte we bring a stunning degree of imagination and precision to every level of our work.
From the broader aesthetic vision to the finer detailing, we aim to craft stylish, evocative design experiences using the most sustainable materials and cutting-edge environmental technology in the industry. Drawing from multi-cultural design experience that spans three continents, we offer dynamic aesthetic flexibility.
We specialize in the customization of furniture and finishes–we don’t want your space to look like any other; we want it to look like you.
For us, every project begins with a deep dive into understanding who we're designing for. We believe in creating spaces that resonate with the people who will inhabit them, whether it's a bustling office, a family home, or an elegant hotel.
By immersing ourselves in the lifestyles, preferences, and aspirations of our clients, we ensure that every design reflects their unique identity and enhances their daily experiences. From concept to completion, our focus remains unwaveringly on crafting spaces that truly resonate with those who call them their own.
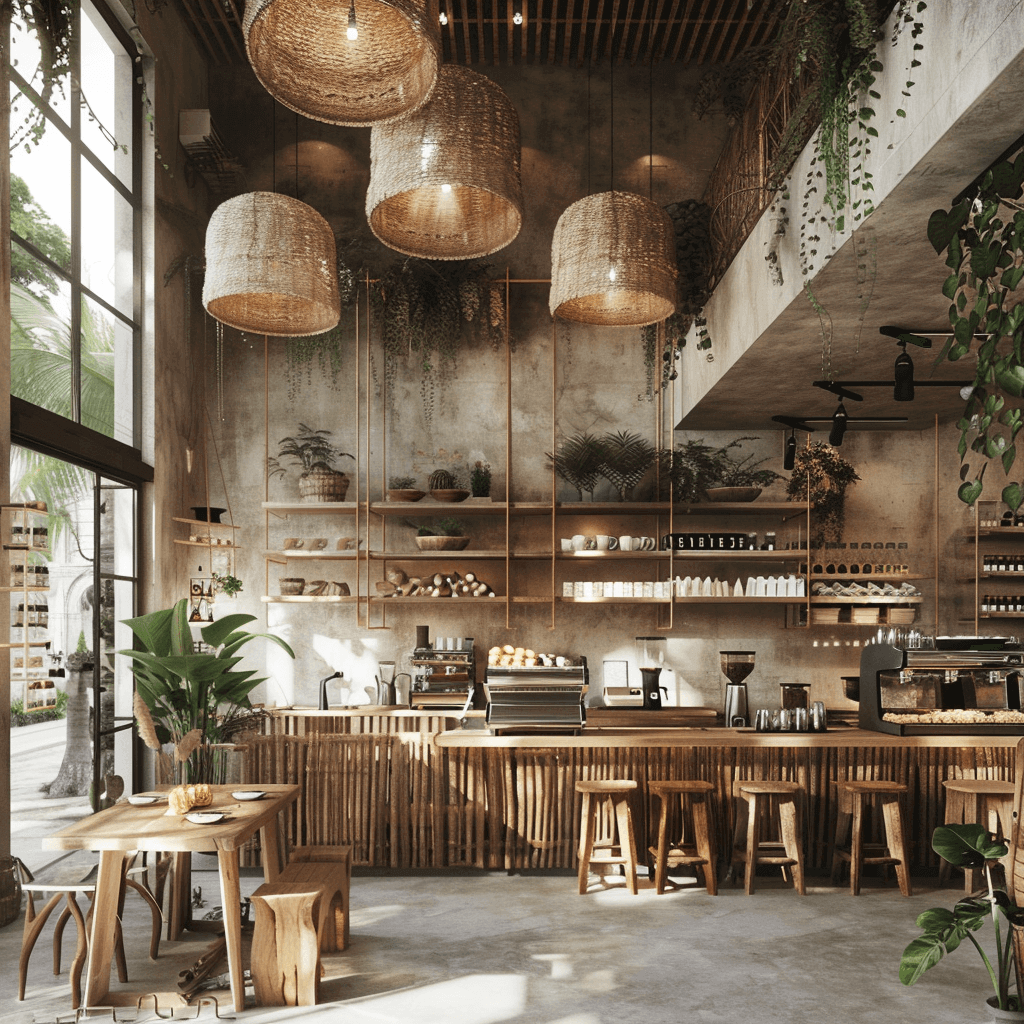 F&B
F&B
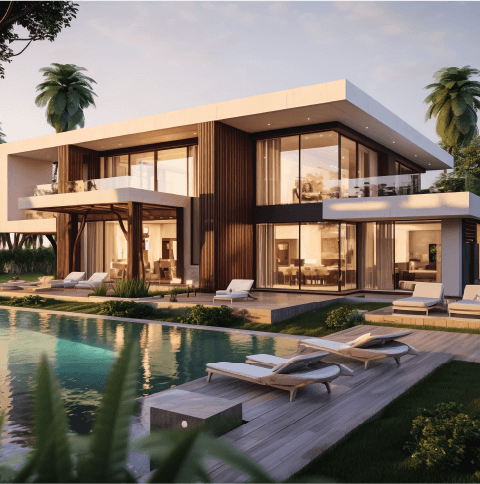 PRIVATE VILLAS
PRIVATE VILLAS
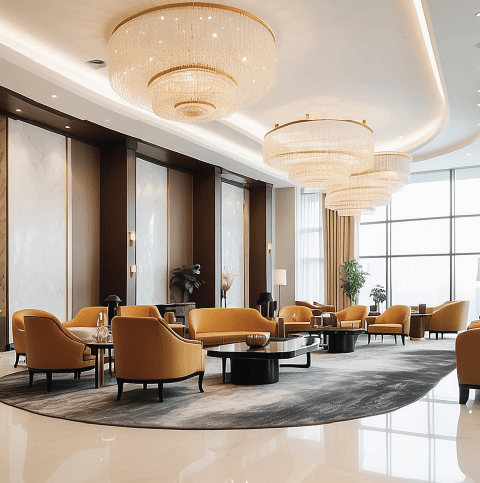 HOSPITALITY
HOSPITALITY
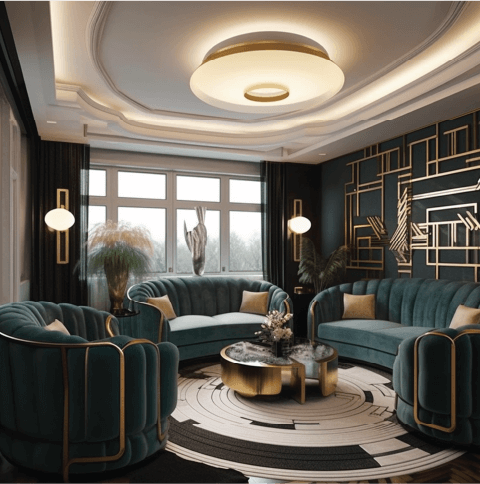 LUXURY APARTMENTS
LUXURY APARTMENTS
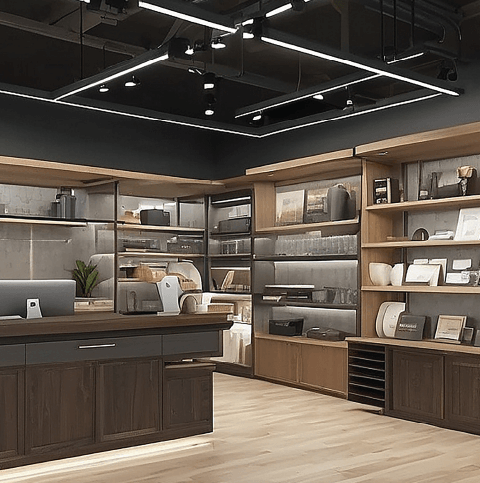 RETAIL
RETAIL
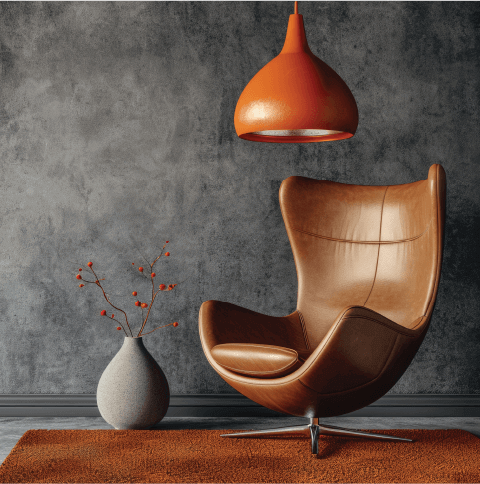 CUSTOM FURNITURE
CUSTOM FURNITURE
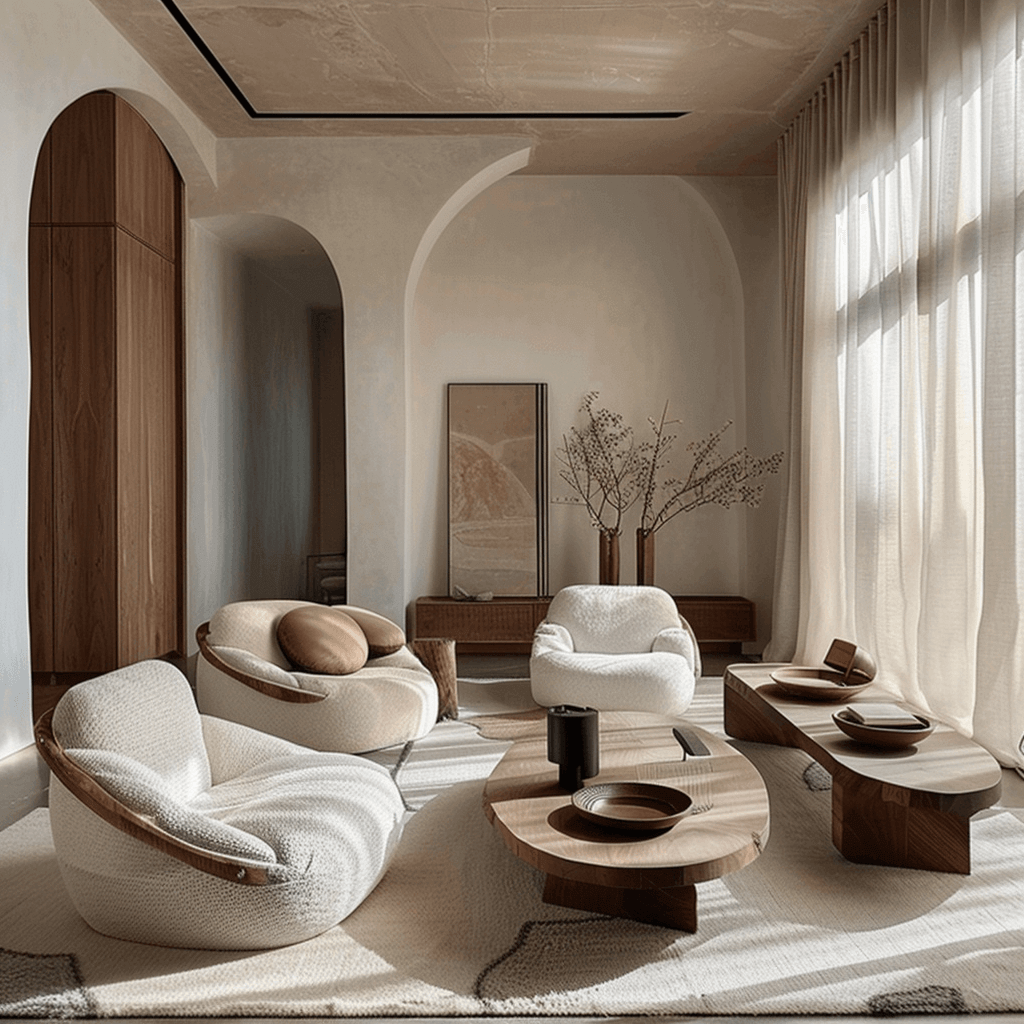 RESIDENTIAL
RESIDENTIAL
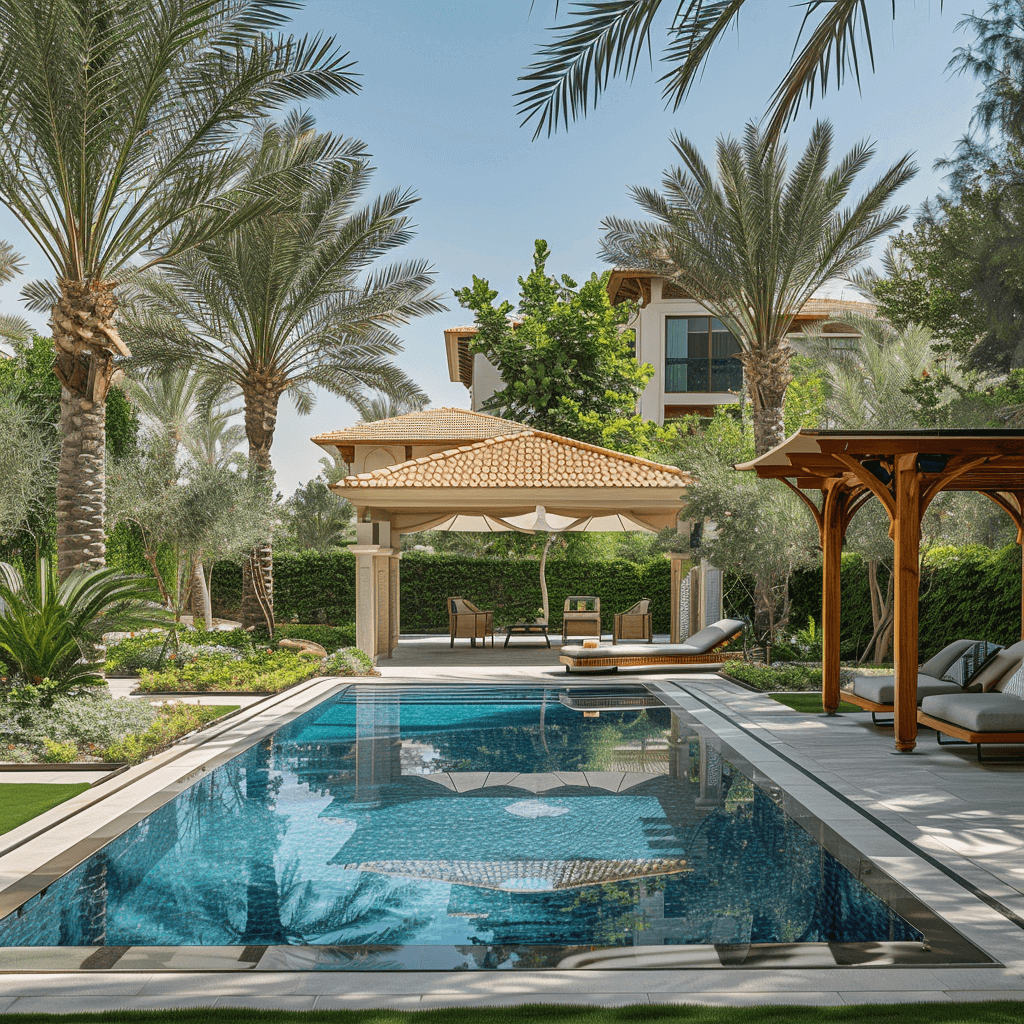 LANDSCAPING
LANDSCAPING
For us, every project begins with a deep dive into understanding who we're designing for. We believe in creating spaces that resonate with the people who will inhabit them, whether it's a bustling office, a family home, or an elegant hotel.
By immersing ourselves in the lifestyles, preferences, and aspirations of our clients, we ensure that every design reflects their unique identity and enhances their daily experiences. From concept to completion, our focus remains unwaveringly on crafting spaces that truly resonate with those who call them their own.

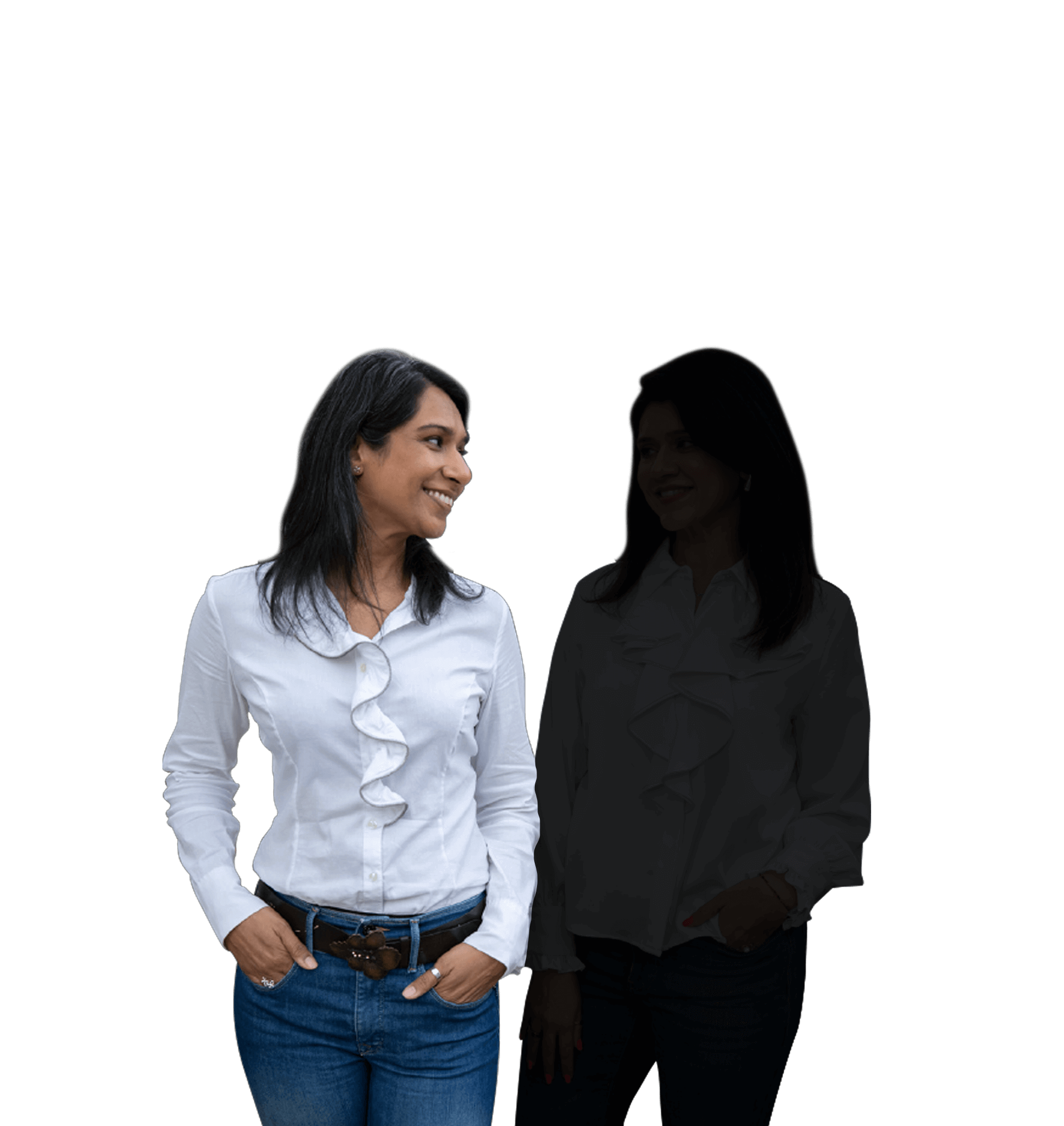
As the Creative Lead of Studio Whyte, Alifiyah brings a flair for the extraordinary. With an interior designer’s passion for spatial narrative, a furniture designer’s precision and a graphic designer’s originality, she adds a multidisciplinary approach to the design process. Her global interior design experience spanning New York, San Francisco, Europe, and the Middle East is studded with award-winning projects, high-profile government contracts, Michelin-starred restaurants, and premier cruise liners.
Having begun her journey with John R. Harris Architects, Alifiyah later trained under world-famous interior and furniture designers in Copenhagen and New York City and ultimately led her own design-build firm for two decades. She holds a BFA in Interior Design from the American University in Dubai and an MS in Interior Design from Pratt Institute in New York, one of the top-rated design programs in the United States.
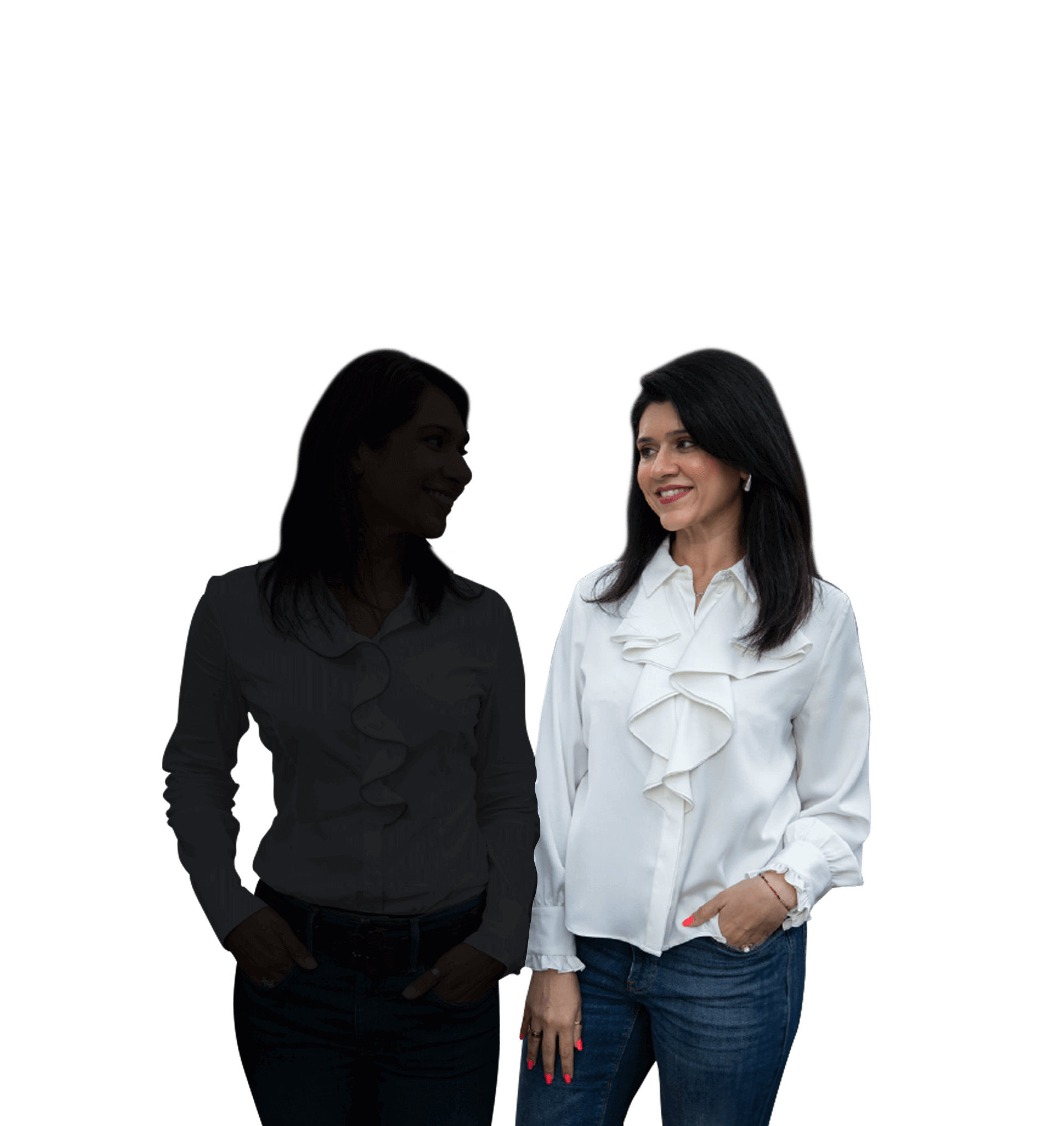
Meet Smita, a Dubai native whose lifelong passion for interiors has been the driving force behind her co-founding Studio Whyte. Smita's career path led her to prestigious home and interior brands, where she deepened her love for creating beautiful spaces.
However, it is her mastery of marketing and operational wizardry that truly defines her role as the powerhouse behind Studio Whyte. As the operational backbone, Smita ensures that every project embodies the essence of Studio Whyte's vision, bringing dreams to life one meticulously planned detail at a time.
At Studio Whyte, we don't just design interiors; we curate personalized experiences. Our team takes the time to understand each client's unique vision, lifestyle, and needs, ensuring that every project is a true reflection of their individuality.
With a team of seasoned professionals boasting years of experience in the industry, Studio Whyte brings unparalleled expertise to every project. From concept development to final execution, our commitment to excellence shines through in every detail.
We believe that it's the little things that make a big difference. Studio Whyte prides itself on its meticulous attention to detail, ensuring that every aspect of the design is carefully considered and meticulously executed to perfection.
Creativity knows no bounds at Studio Whyte. We thrive on pushing the boundaries of design, constantly seeking out innovative solutions to exceed our clients' expectations and deliver spaces that inspire and delight.
From initial consultation to final installation, Studio Whyte offers a seamless and stress-free design experience. Our team handles every aspect of the project with professionalism and efficiency, ensuring a smooth journey from concept to completion.